Takena Estates
New Home Development is NOW Available!
Prices starting from low $300K
1308 - 1499 sq.ft. homes in Albany, Oregon
Takena Estates Plat
For information about Takena Estates please contact me at 503-510-5038
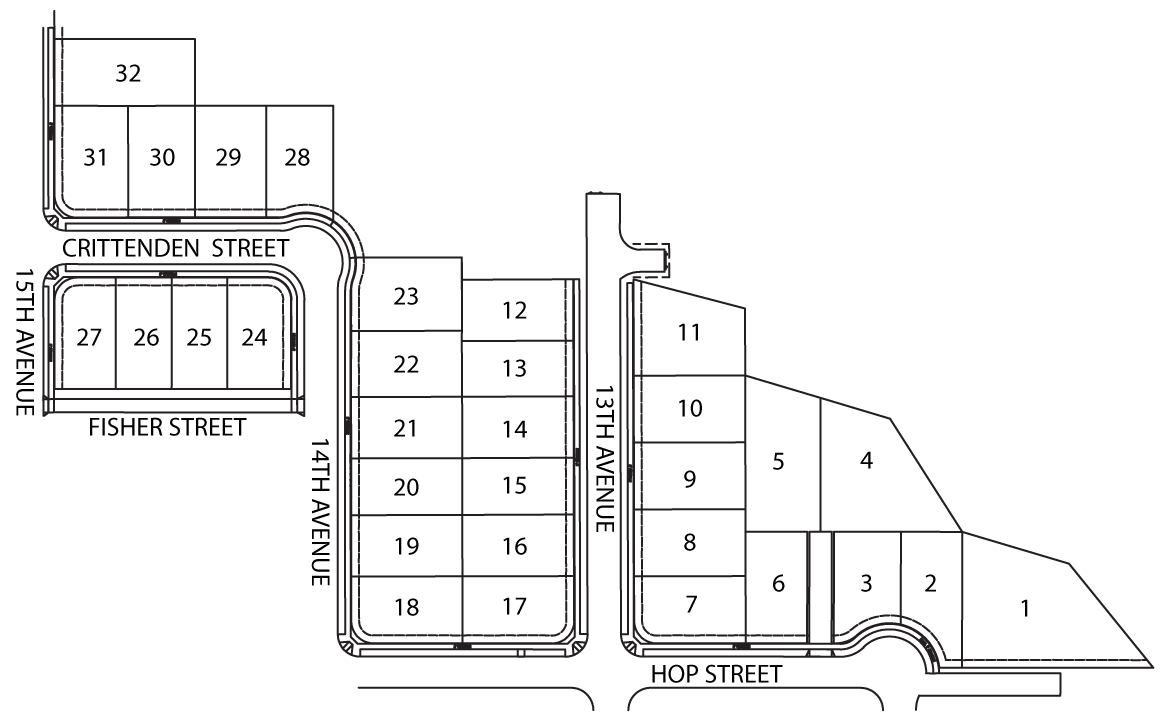
Floor Plans
From 1308 - 1499 sq. ft.
The 1308 Floor Plan
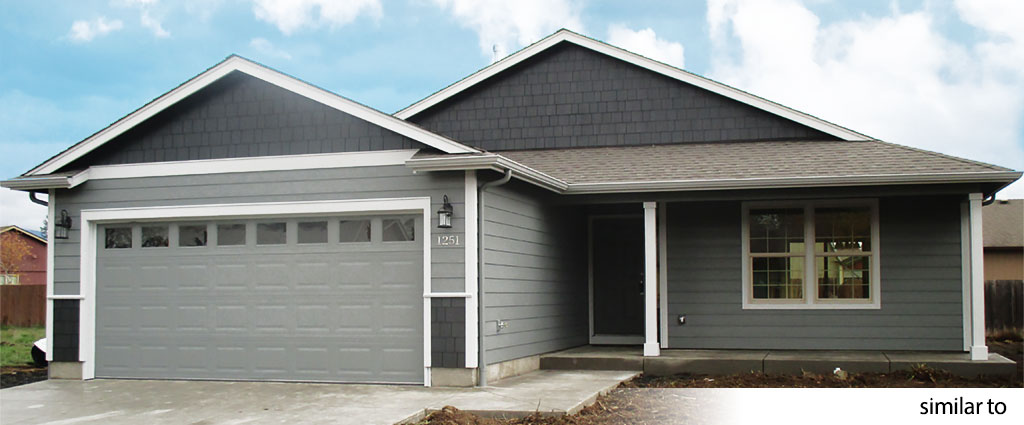
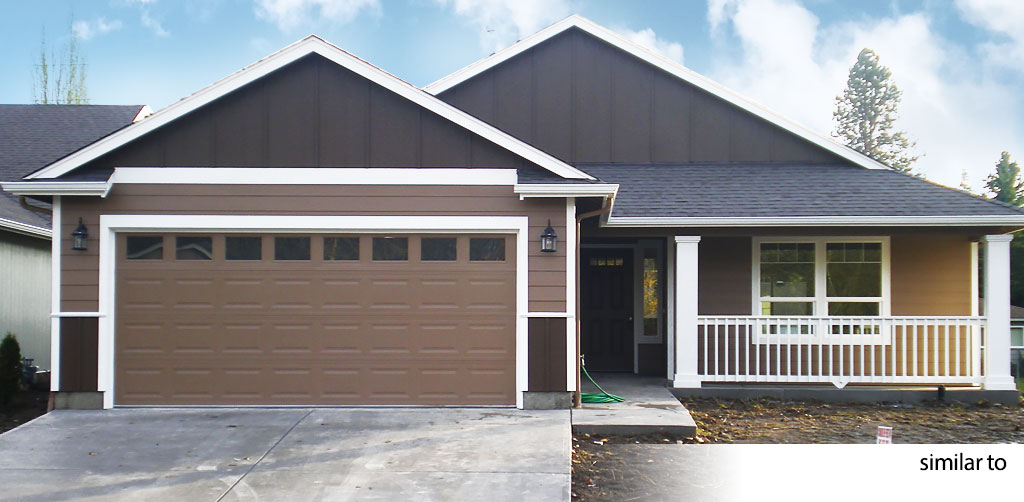
- 1308 sq. ft.
- 3 bedrooms
- Living room with fireplace
- Master suite with walk-in closet
- Download floor plan

The 1384 Floor Plan
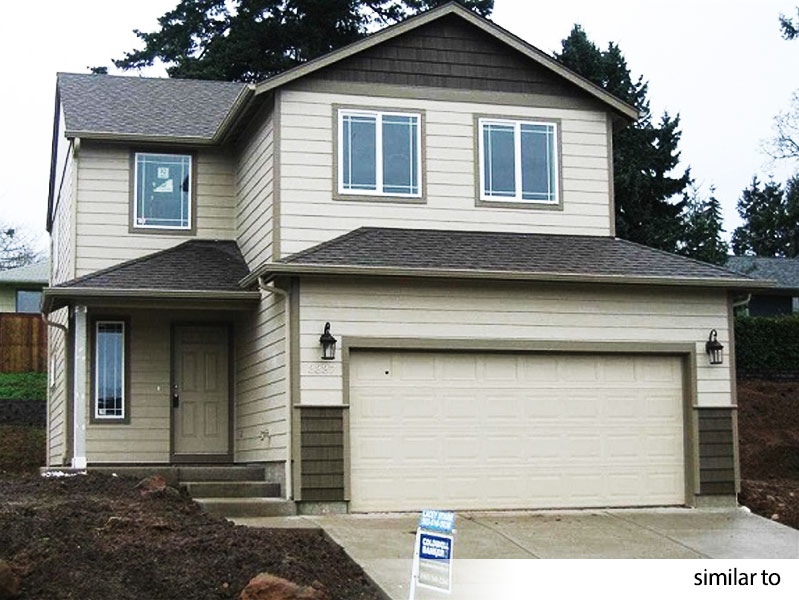
- 1384 sq. ft.
- 2 Story
- 3 bedrooms
- Kitchen and Dining
- Open living room
- Covered porch
- Master suite with walk-in closet
- Download floor plan

The 1394 Floor Plan
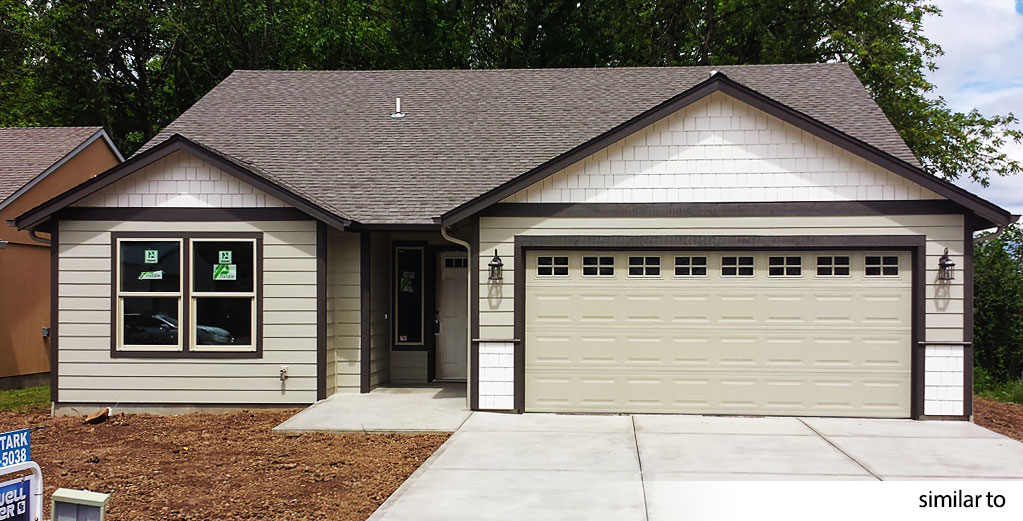
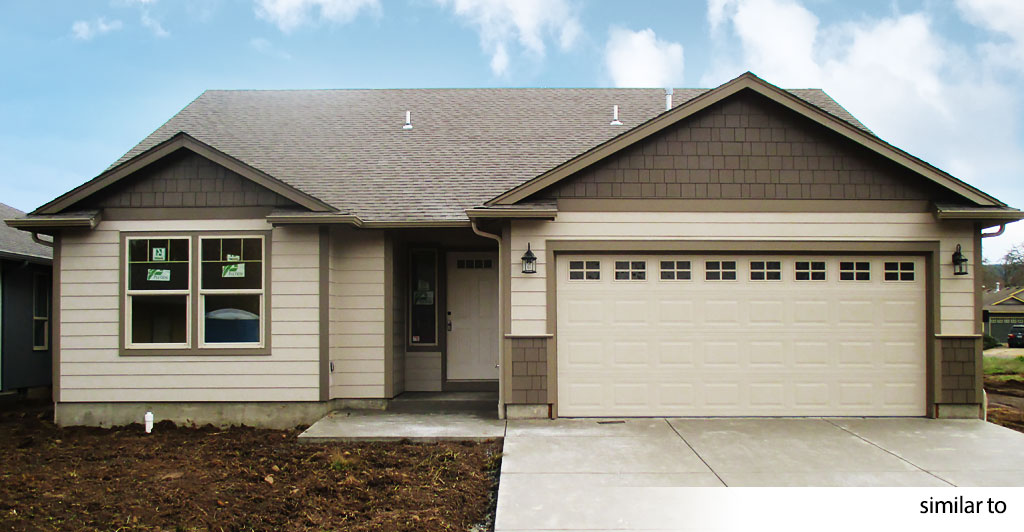
- 1394 sq. ft.
- 3 bedrooms
- Kitchen nook
- Open family room
- Covered patio
- Master suite with walk-in closet
- Download floor plan

The 1414 Floor Plan
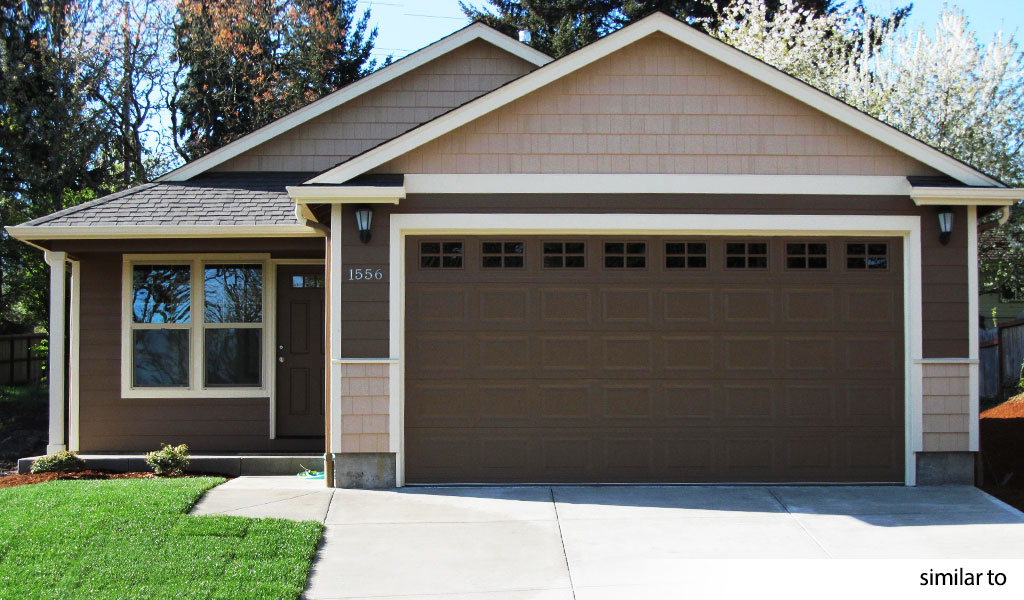
- 1414 sq. ft.
- 3 bedrooms
- Eat-in kitchen and dining room
- Great room
- Covered patio
- Master suite with walk-in closet
- Download floor plan
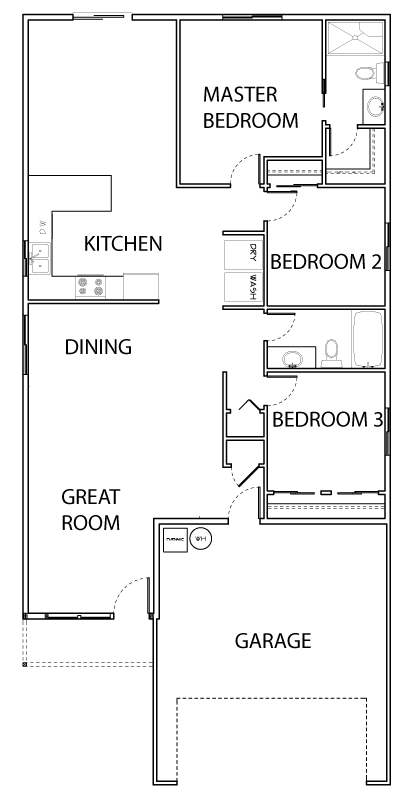
The 1499 Floor Plan
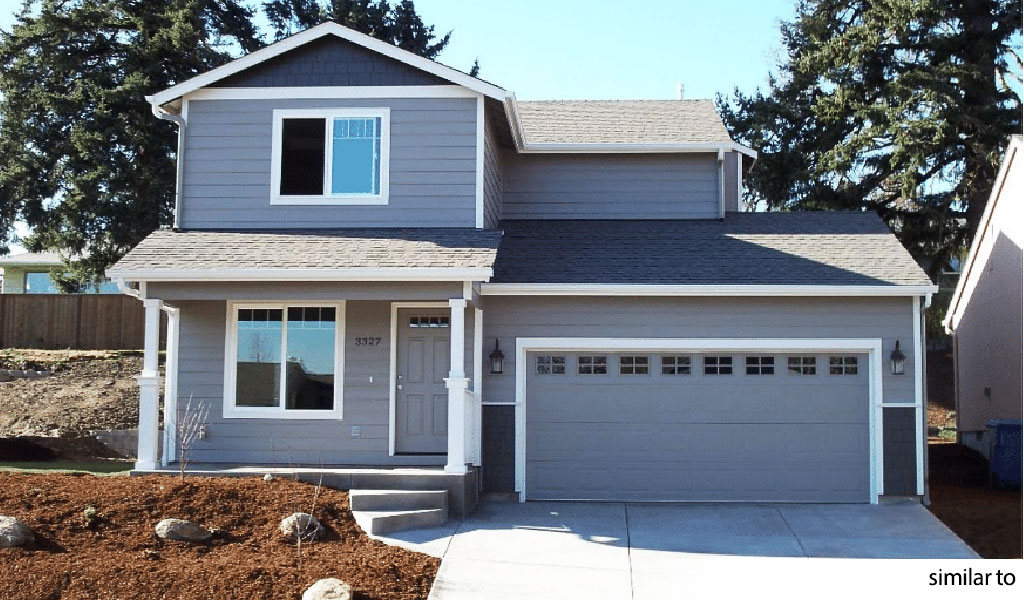
- 1499 sq. ft.
- 2 Story
- 4 bedrooms
- Kitchen and dining room
- Family and living room
- Master suite
- Download floor plan

Questions? Give me a call at 503-510-5038 or email. There’s no obligation.
INTERIOR STANDARD Features throughout
- Brocade ceiling painted white, textured interior walls w/ rounded corners
- High energy efficient gas water heater
- Waterproof luxury vinyl plank flooring
- Plant shelves (plan specific)
- Pre-wired for 1 TV jack
- Raised/Vaulted ceilings (plan specific)
- Pendant lights in kitchen (plan specific)
- Ceiling fan in living room (plan specific)
- Painted craftsman moldings & baseboards
- Painted craftsman raised panel doors
- All stainless steel appliances: microwave vented hood, electric range, dishwasher
- Custom cabinetry
- Garbage disposal
- Granite slab countertops w/ undermount sinks
- Pre-plumbed for automatic ice maker
EXTERIOR STANDARD Features
- Exterior front garage lights
- Finished garage w/ drywall
- Front yard landscaping w/underground sprinkler system
- Rear yard rough grade
- Highly energy efficient construction
- Lap siding on front, vertical pattern panel siding on sides/back
- Fiberglass insulated high energy efficient exterior doors
- Metal raised panel overhead garage door
- Wired for garage door opener
- Vinyl dual panel insulated windows
- 2 x 6 exterior walls / 2 x 4 garage
- 8 x 10 patio (plan specific)
- 20 x 20 driveway
- 25 year architectural comp. roof
INTERIOR OPTIONAL Features
- AC added to gas furnace $3,800
- Pre-wiring for ceiling fan $250 ea.
- Additional ceiling fan $400 (1 included - plan specific)
- Cabinet door pulls TBD
- Glass tub/shower enclosures TBD
- Additional vinyl plank flooring TBD
- Additional pre-wired TV locations $75 ea.
- Gas fireplace $3,500
- Gas range $500
- 110V floor outlet $150 ea.
EXTERIOR OPTIONAL Features
- Electric garage door opener $500
- Keyless entry pad (garage door) $125
- Front door accent paint $150
- Additional grids in windows $55 ea.
- Concrete flatwork $10/sq. ft.
- Corner side yard landscaping TBD
- Back/side yard landscaping TBD
- Garage side door w/ light and stoop $595
- Hot tub or RV 50 amp service $250
- RV pad TBD
- Rear yard fencing $25/linear foot +$500 per gate
- Handrail on front porch TBD (plan specific)
Process for New Construction
- Discuss your Wish List
- Determine Price Range
- Preview Floor Plan and Communities
- Discuss Homes and Lots Available
- Discuss Standard Features and Options Available
- Discuss Sales Prices
- Discuss Allowances and Upgrades
- Calculate Sales Price of Your Selected Home
- Discuss Lenders and Loan Process
- Discuss the Construction Process & Time Frame
- Fill out your Sale/Earnest Money Agreement
Relocating? I’ll be your scout
Who needs surprises? I’ll preview locations for you, finding the best properties that fulfill your needs. That way, when you see a home it’s everything you hoped for.
I can also make some recommendations. Living here all my life I’ve gotten to know the area, neighborhoods, and amenities.
This past summer my wife and I contacted Lacey from our residence in Amarillo, Texas, and asked her if she would be willing to find some houses for us to look at in the Willamette Valley. A few days later, literally, we showed up and spent an entire day with Lacey. Without ever having met us and with only a brief telephone conversation, Lacey had set up appointments to visit something like 10 homes, in which one of them we are now happily living. We recommend Lacey Stark most highly.
– Jim R
Ready to Get Started ...
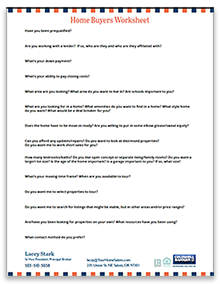
Let's schedule time to talk.
I can also email you our Home Buyers Worksheet, to help you get started.